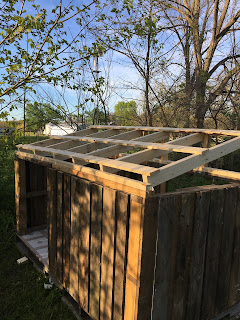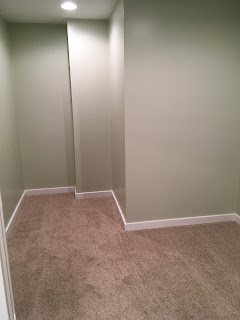"Let's get ducks."
Simple sentences can lead to ridiculously large projects.
Our six domesticated ducks needed a coop near the pond for protection from predators and winter weather. We're not sure that ducks are a long term project for our farm, and we didn't want to invest a lot of money into their coop. Therefore, we made it out of scraps we found around the farm. I think the largest expense was hinges. It took some time, but it was very inexpensive.
We started with recycled plywood atop two pallets as our base. Those pallets are sitting on flat paver stones to help keep the wood off the ground. The previous owner of our farm was involved in the Masons. Obviously a while ago based on the prices! Can you find the misspelling?
Next we covered the plywood with some peel and stick tile to make it easier to clean.
The walls are made of recycled pallets. We cut the boards off of one side of the pallet using a reciprocating saw and nailed them to the other side to cover the gaps and make it predator proof. We used scrap lumber to fill in the holes on the edge of the pallets.
Our kids loved helping with this project.
My husband was busy with some other work and farm projects during this time, so the roof was my responsibility. I admittedly lack carpentry skills, and we weren't working from any plans to which I could refer. I think it was a compliment when Hubby told me that a whole pack of coyotes could jump on the roof and not get in.
We purchased a couple of 2x4s for the rafters. I used some scrap metal for the roof and poultry netting to provide ventilation.
We wanted two doors to help with cleaning and egg collection. Because the walls are only 40" tall, I don't want to get in there more than I have to. We leave the door toward the pond open during the day, but I don't think the ducks ever go in until we feed them at night.
Tom and Huck painted the shack with some paint leftover from another project.
Now I think it needs a sign that labels it the "quack shack."
























































