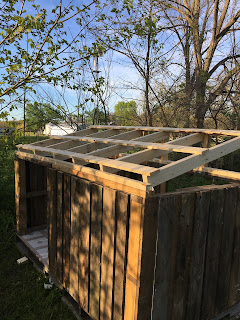His bedroom still needs some attention. We have wall shelves to go above his bed and dresser, we just haven't installed them. In part because I am still wanting to upcycle an old bumper we found in the barn to use in his room. And I'm not sure exactly where I want that. I've purchased (and returned) so many different curtains. For now, he has the ones from our old house. The theme of this post should be, "good thing 8 year old boys don't really care."
Potch has three sisters. When we designed the house, we considered that one day he will not want to share a bathroom with them. We also considered using his room to double as an occasional guest room. Thus, he has a giant room with his own en suite bathroom. When we have guests, they use his room and he bunks with a sister.
And this en suite bathroom tells a story of my fickleness.
We started with the inspiration to reuse an old blue retro sink that we salvaged from this house. Here is the original inspiration.
I chose every fixture, color and flooring based on that sink. But when we put it in, I hated it. It was too small for the space. It just looked sad.
Thankfully, our contractor also hated how it looked, and offered to install another for us. I really like the look of pedestal sinks, but they typically aren't practical in a family bathroom. But I wanted to showcase the awesome tile floor, and since a boy doesn't require a lot of counter space, I chose a squared off white pedestal sink. This is what it looked like right before we moved in.
We stayed with a retro theme and found a really neat frameless tilting mirror for that space. Then we broke it during installation. Good thing 8 yo boys don't look in the mirror that often, because he didn't have one for months. I just didn't know which direction to go with the bathroom. Part of the problem was that I was not happy with the color I chose for the walls. It's not that I disliked the color; I used that same color in another room and like it. It just didn't work in that space. It was one of those colors that seemed to absorb light.
This summer I finally got motivated. Yes, this was mostly because we had out of town guests coming to stay, and I hadn't even put up the towel hooks because I didn't want repaint around them. And I thought our guests might want a mirror above the sink. I repainted the walls the same color as his bedroom. I think design theory would suggest a different color, but I love the color and am happy with how it turned out. Here is what his bathroom looks like now.
He has a large linen cabinet for towels. And the little shelf on his new mirror works great for his few accessories! I think his shower curtain looks too feminine, but until I find something I like better, this one is fine.
And the towel hooks...Potch loves them!
And the towel hooks...Potch loves them!
Have you ever changed your mind about a room 23 times? Leave your story in the comments below. I'd love to read it!










































