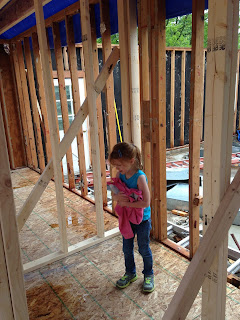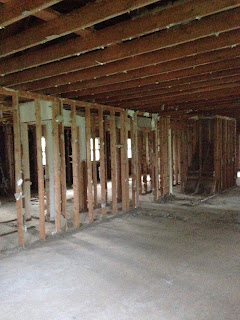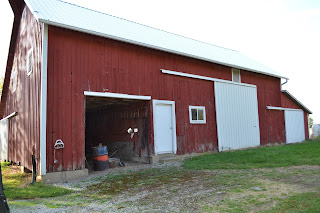This weekend we got to see the progress on the house and all of the first floor framing is done. The subfloor for the second floor is in place, too, which provided a ceiling for the first floor and gave us a better sense of how the spaces will feel. Here are some highlights!
The front of the house looks a bit better. Above the front door will be open to the ceiling of the second floor and there will be a dormer window that will allow light in that space. Props to my dad for that suggestion.
Pantry is framed in. I am excited about a big pantry with a window and a pocket door that will rarely get closed. The framing has horizontal boards to accomodate the pocket door. Per my friend Teresa's suggestion, I think I will put a little counter as a "mom's workspace" below that window to place my laptop and mail.
The master bath is framed in - here is the massive walk-in shower. The whole family fits...but we won't take family showers. We are weird, but we aren't that type of weird.
Mike and the three oldest kids climbed onto the second floor where their bedrooms will be located. He is standing in the future bonus room space above the garage. The chimney on the far end will have to be raised to code (the fireplace is in the basement.)
Hopefully the next post will show second story framing!

































