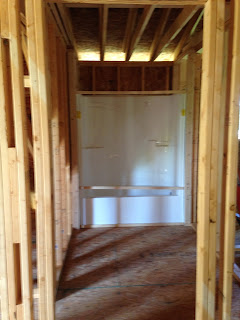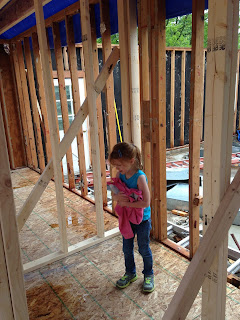We are thrilled with the size of the front porch. It is 8' wide and east facing, so it will create very livable outdoor space. We plan to have a deck style floor and ceiling fans on each side. We will use one side for a seating area and the other side for a dining space.
You may also notice the front door is gone. We didn't love the old front door, and when our contractor was repairing some old termite damaged areas around the front door and the front window, it became clear that a replacement was the best option. We still haven't picked a new front door. So there is plywood over it now. Hopefully we can agree on one soon. Ideally one that is in our budget!
By the end of the day Friday the upstairs windows were in place.
The upstairs bathtubs are also in place for the kids' bathrooms.
And a lot of the rough in electrical was completed in the kitchen and living room. But I didn't get a picture of that.
The plumber and electrician will be busy in the house next week.
We are trying to select a lot of the design features. This door is currently on the old milkhouse. Mike had the idea to clean this up a little bit and use it as the pocket door for the pantry in our farmhouse style kitchen. I think it will be very cool. What do you think?








































